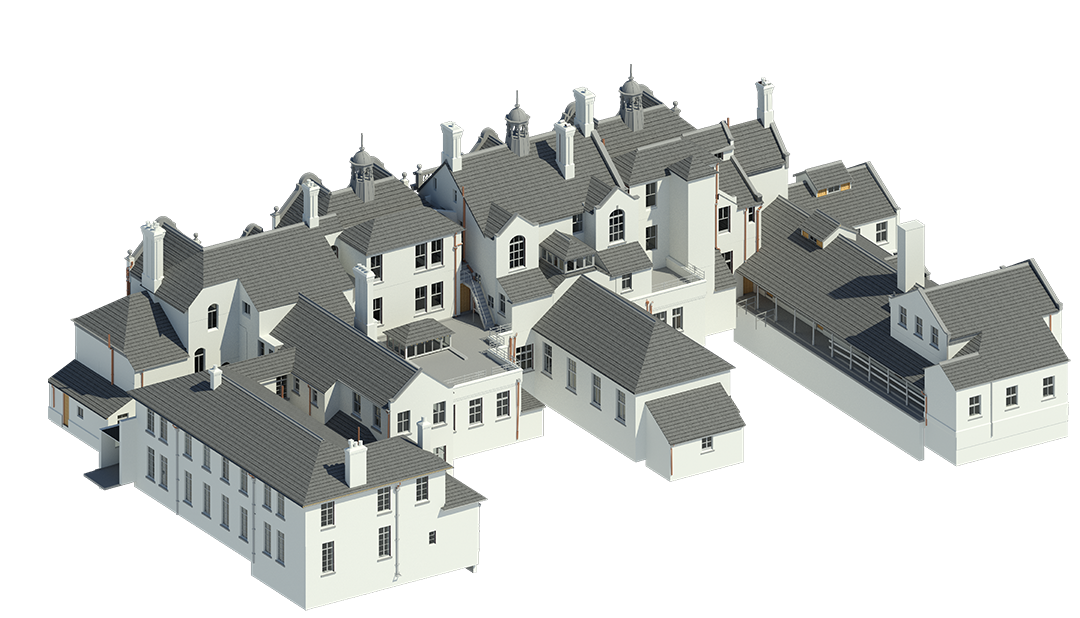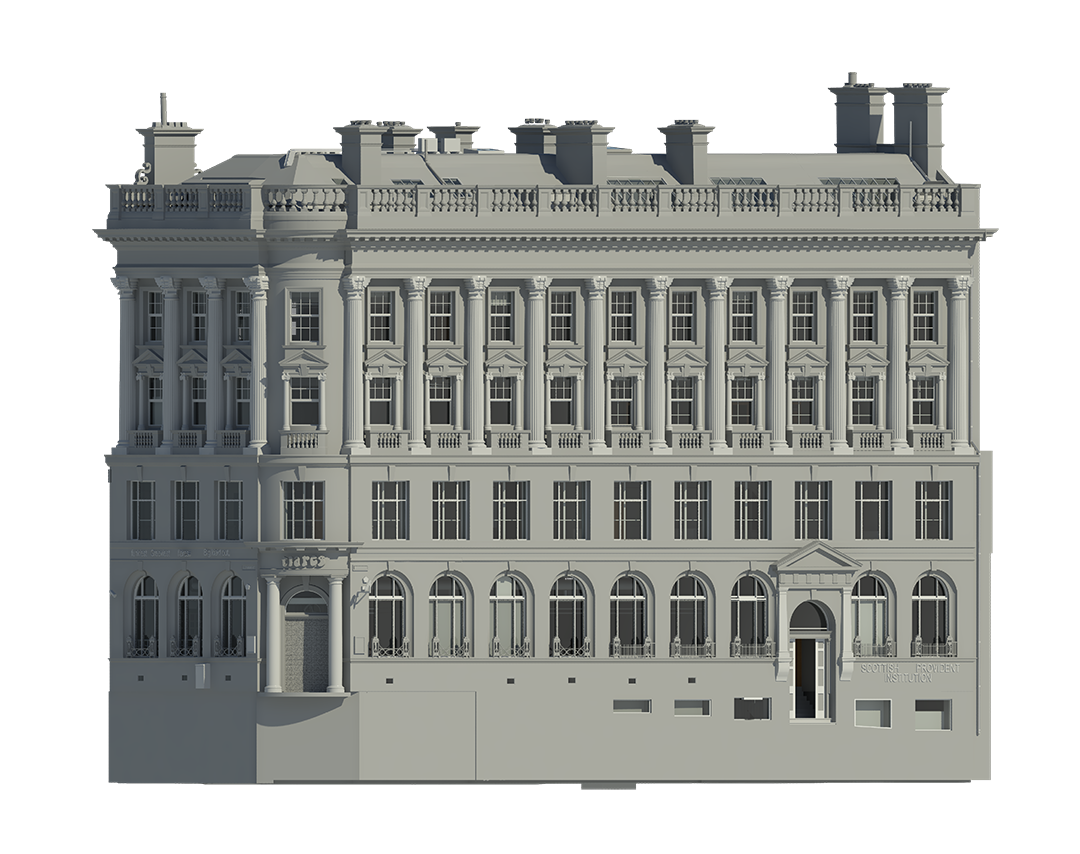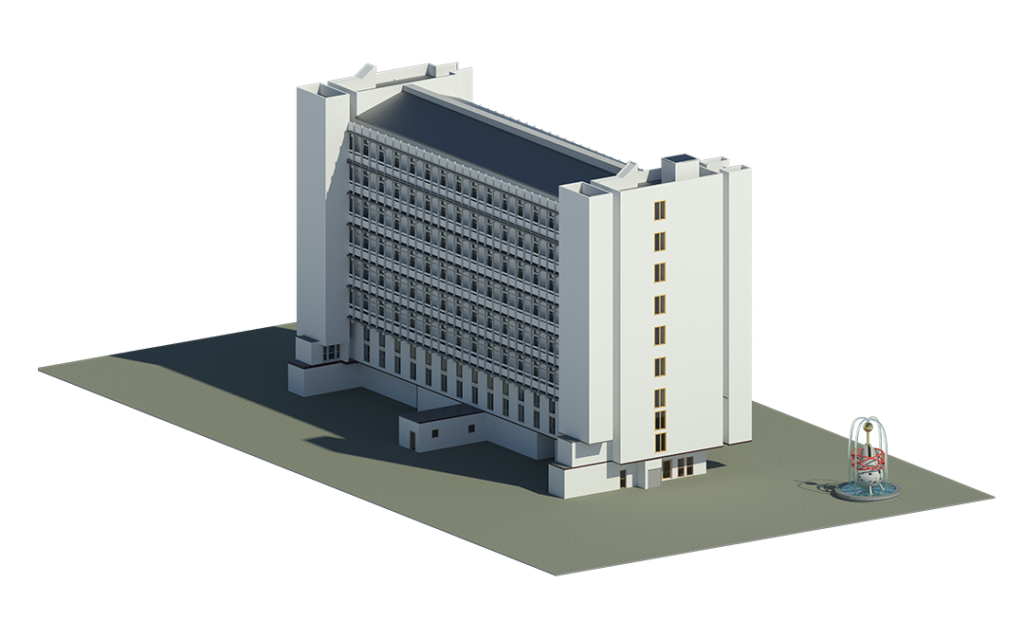Build it Better with BIM
BIM helping to improve decision making and performance
across the building and infrastructure life cycle.
Laser Scan to Building Information Modeling
Virtuematic excels in delivering professional scan-to-BIM 3D modeling services, utilizing the latest cutting-edge technology to transform point cloud and laser survey data into sophisticated 3D Building Information Models (BIM). The result is a precise real-world model that aids end-users in presenting and visualizing building components, construction sequences, resource allocation, and various disciplines of the construction process within a virtual environment. We leverage leading technology solutions from Autodesk, including Building Design Suite (BDS), Revit, AutoCAD, and Navisworks, for both new construction projects and the documentation of retrofits in as-built structures. Our domain experience and expertise give us a competitive edge, enabling us to pioneer the concept of onshore and offshore models for the most effective management of BIM projects.
Virtuematic leverages its expertise in delivering various Levels of Development (LOD), adhering to internationally accepted standards. Our development models are meticulously crafted for different stages of design, including 3D visualization, construction-caliber quantities, scheduling, estimations, on-site production control, and fabrication.
Applications
Building Information Modeling (BIM) combined with 3D laser scanning offers a range of applications across various industries.
This synergy minimizes discrepancies during construction, allowing for early clash detection and reducing the need for costly rework. The detailed digital representations provided by BIM, coupled with the precise data capture capabilities of 3D laser scanning, optimize the translation of designs into tangible structures. This not only saves time but also fosters more sustainable construction practices, making the collaborative approach a cornerstone for efficient and accurate project execution in the architecture and construction industry.
Capture Accuracy: As-built documentation involves recording and documenting the exact current state of a structure, including any modifications or changes that have occurred over time. Accurate documentation is crucial for renovation and retrofit projects, ensuring that new designs are based on precise information about existing conditions.
Real-World Considerations: 3D models created from accurate documentation enhance architectural design by incorporating real-world conditions. This ensures that designs are not only aesthetically pleasing but also practical and feasible within the existing physical constraints of the structure.
Detailed Models for Efficiency: Accurate 3D models contribute to detailed construction planning, allowing project managers to visualize the entire project and identify potential challenges. This facilitates more efficient project execution by minimizing uncertainties and streamlining the construction process.
Comprehensive 3D Models: For ongoing maintenance and operations, facility management benefits from comprehensive 3D models that provide a detailed overview of the structure. This aids in decision-making, space management, and preventive maintenance, ultimately extending the lifespan of the facility.
Accurate Capture: In historical preservation efforts, accurate documentation is essential. Utilizing technologies like laser scanning and BIM contributes to preserving the architectural heritage by capturing precise details of existing structures before any restoration or conservation work begins.
Accurate Building Information: For emergency planning and response, having up-to-date and accurate building information is crucial. As-built documentation and 3D models provide emergency responders with the necessary details to navigate and respond effectively in case of an emergency.
Construction Planning: Contractors use Scan-to-BIM to analyze existing site conditions, identify potential clashes, and plan construction activities more efficiently.
Quantity Takeoff: The 3D model generated through scanning can be used for accurate quantity takeoffs, helping in better cost estimation and resource planning.
Progress Monitoring: Scanning at different construction phases allows for the creation of 4D models, integrating time as the fourth dimension, enabling better project management and progress monitoring.
Urban Planning: Scan-to-BIM is used in urban planning to create accurate 3D models of cityscapes, helping authorities in making informed decisions about infrastructure development.
Utility Mapping: The technology is employed to map and manage underground utilities accurately, reducing the risk of damage during construction and maintenance activities.
Project References
3D Revit Model - Radbrook College
- Project Detail
Creation of intelligent 3D Revit model from the laser scan data, the area of interest consisting of 3 buildings and topography.
to the Level Of Detail 4 as per COBie standard.
- Site Location
Radbrook college Shrewsbury UK.
- Project Duration
Three week

3D Revit Model - Grey Street Boutique Hotel
- Project Detail
Creation of intelligent BIM model using Autodesk Revit software from the laser scan data, the area of interest consists of 8 building with approximately 120-bedroom in each building, stretch from Grey Street down to its junction with Mosley Street and across to the lower part of Cloth Market.
- Site Location
Newcastle hotel, Grey Street, UK
- Project Duration
Ten week

3D Revit Model of Commercial Building
- Project Detail
Creation of intelligent Autodesk Revit 3D model from the laser scan data, to the Level Of Detail 4.
- Site Location
San Francisco bay area, US.
- Project Duration
Two week

Project Videos
If you would like to review the example models or drawings in person, please download from the following link. https://virtuematic.com/sample-data/
BIM Model with MEP
The scope of work is to create 3D Revit model of architecture, structure and piping work to LOD 3 using laser scan data as input.
Architectural BIM Model
The scope of work is to create 3D Revit model of architecture, structure to LOD 3 using laser scan data as input. All objects are modeled with custom parametric family with client provided naming convention.
BIM MEP Model
The scope of work is to create 3D Revit model of pipe system to LOD 3 using laser scan data as input.
Architectural Visualisation
The scope of work is to create 3D Revit model of historical building to LOD 3 and create flythrough video of exterior with realistic environment.
