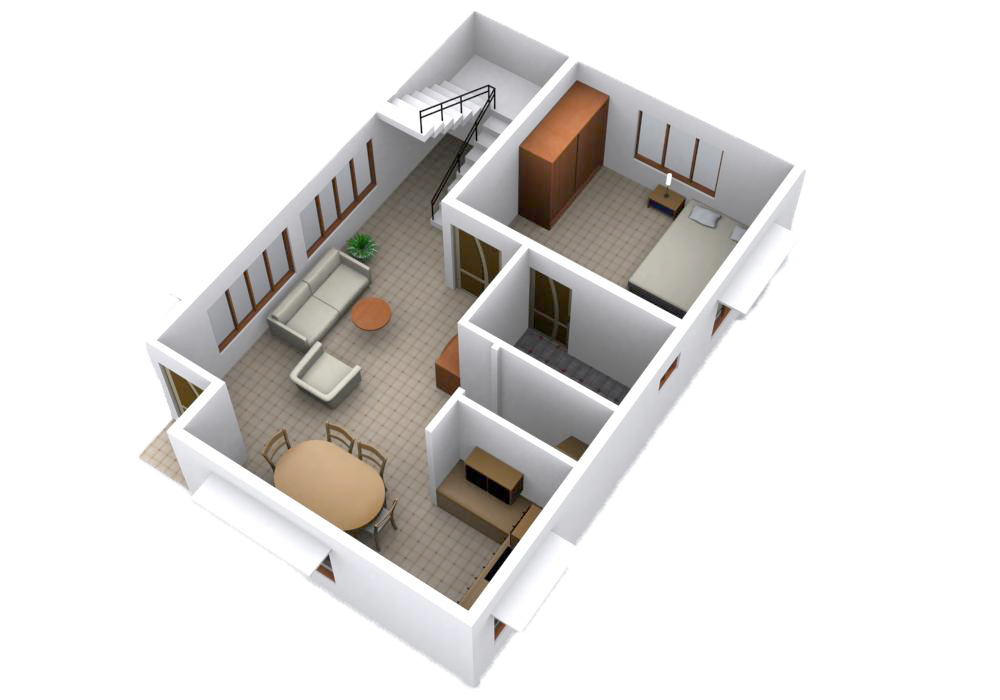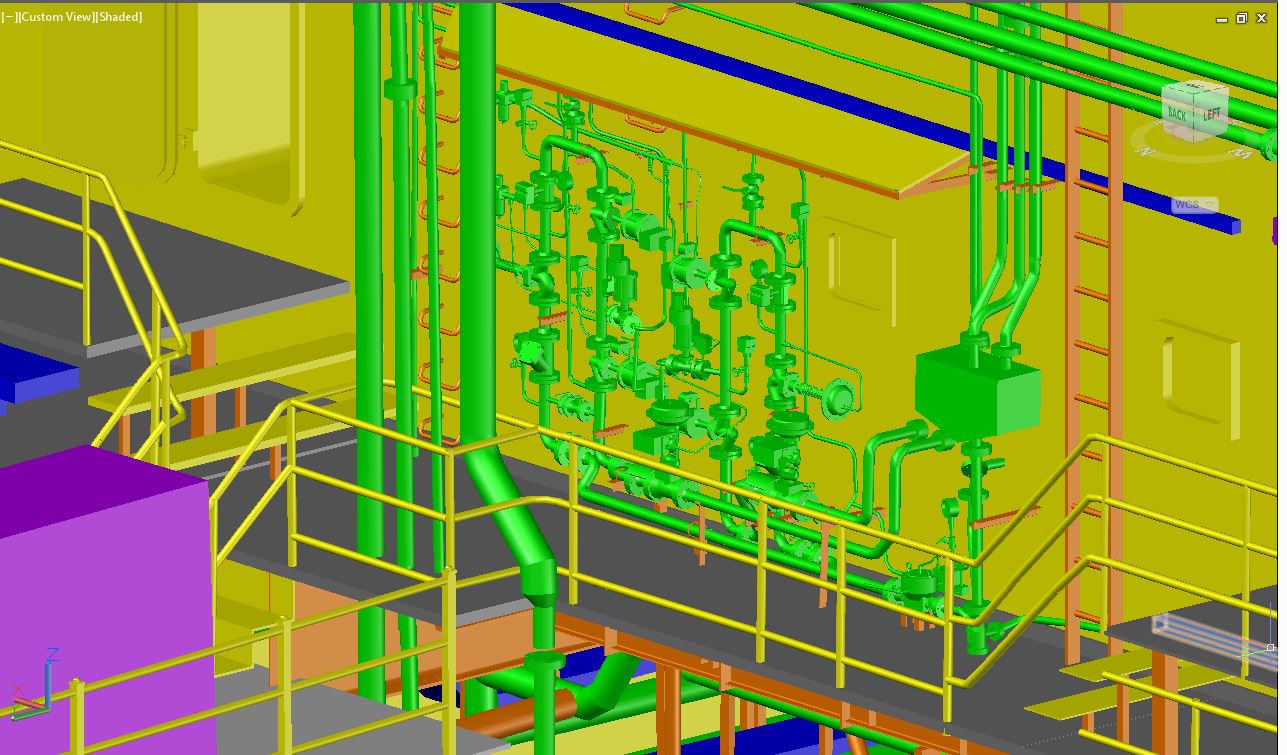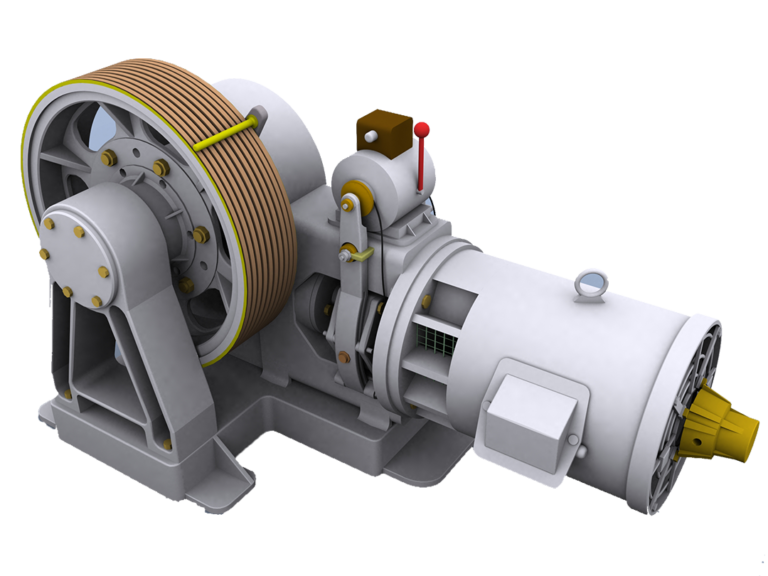3D CAD Modeling
Virtuematic stands at the forefront of 3D CAD modeling, leveraging our expertise to convert 2D drawings and laser scan data into robust and precise three-dimensional models. Our specialized team excels in translating conceptual designs into tangible digital representations, providing invaluable support to various industries. With a deep understanding of the intricacies of manufacturing, architecture, automotive, and beyond, we offer a comprehensive suite of services tailored to meet the unique demands of each sector.
Our proficiency lies not only in technical precision but also in a commitment to detail that sets us apart. At Virtuematic, we ensure that our 3D CAD models accurately reflect the real-world nuances, facilitating seamless integration into your projects. Whether you require intricate product designs, architectural visualizations, or precise engineering models, our capabilities extend across a spectrum of applications.
Architectural Modeling
In the dynamic landscape of construction projects, our clients often grapple with the challenges of design intricacies, planning uncertainties, and the imperative need for visual clarity. Recognizing these pain points, Virtuematic steps in as the solution provider, offering a comprehensive suite of architectural 3D modeling services. We understand the diverse origins of input data, including CAD plans, point cloud data, and oblique images, and transform them into sophisticated architectural models.
What sets Virtuematic apart is our unwavering commitment to solving client challenges. We not only provide 3D CAD modeling services but do so in a manner that is cost-effective, time-bound, and virtually error-free. Our focus on delivering outputs in platforms approved by our clients ensures seamless integration into their existing workflows. With Virtuematic as your partner, navigate the complexities of architectural design with confidence, knowing that our solutions are tailor-made to address your specific needs.


PDMS (Plant Design Management System)
Dive into the future of plant design with Virtuematic’s specialized Plant Design Management System (PDMS) services, where we seamlessly integrate laser scan data and 2D drawings to deliver unparalleled accuracy and efficiency. PDMS is a cornerstone for optimizing plant design processes, and at Virtuematic, we leverage its capabilities to provide a range of services tailored to the unique needs of our clients.
At Virtuematic, accuracy is non-negotiable. We utilize cutting-edge CAD platforms to create PDMS models that align seamlessly with industry standards. Our commitment to precision extends to every aspect of the plant design, ensuring that the final models faithfully represent the physical reality of the facility. This attention to detail not only enhances the overall design integrity but also contributes to more efficient project execution and maintenance.
Mechanical Modeling
At Virtuematic, we understand the critical importance of efficiency and precision in the product development lifecycle. By partnering with us, engineering consulting and manufacturing companies benefit from our ability to streamline design processes, enhance collaboration, and ultimately bring products to market faster. Our commitment to excellence is reflected in the quality and accuracy of our SolidWorks 3D CAD Models, providing a solid foundation for successful product realization.
Choose Virtuematic as your trusted partner in Mechanical CAD Design, and unlock the full potential of your product development capabilities. We are dedicated to elevating your design processes, reducing time-to-market, and contributing to the overall success of your engineering endeavors on a global scale.

Substation Modeling
Substation Modeling is a critical aspect of electrical infrastructure, and at Virtuematic, we understand the challenges faced by our clients. By harnessing the power of 2D drawings and laser scan data, our skilled team creates detailed 3D models that offer a comprehensive view of the existing substation layout. This not only facilitates precise design modifications but also aids in the identification of potential issues, ensuring optimal performance and safety.
3D CAD Modeling
- Architectural and Heritage modeling
- Structural Modeling
- Plant Designing
- Mechanical Modeling
Project References
If you would like to review the example models or drawings in person, please download from the following link. https://virtuematic.com/sample-data/
3D CAD Model of Processing Plant
The 3D CAD model of a processing plant is created using laser scan data as input to the LOD 3 standard.
3D CAD Model of Roller Coaster
This 3D CAD model of a roller coaster landing ramp is created using laser scan data as a input to the LOD 3 standard.
3D CAD Model of Electrical Substation
The high detailed Electrical Substation model is created using Laser scan data for LOD 4
3D CAD Model of Residential Building
The Architectural CAD model is created using 2D Floor plan and elevation for reference.
