Sample Data For Evaluation
Download Sample Data
Thank you for choosing Virtuematic for evaluation process, please feel free to download from the below data of your choice. Kindly note that these data sets are not part of any projects, these are created particularly for Virtuematic marketing purpose, hence it doesn’t belong to any outside organisation or individual. Virtuematic holds the complete rights for any data downloaded in Virtuematic website.
We hereby grant to you perpetual, non-exclusive, non-transferable, worldwide permission to use the Content for the Permitted Uses only (terms of use). Unless the activity or use is a Permitted Use, you cannot do it. All rights in and to the Content, including, without limitation, all copyright and other intellectual property rights relating to the Content, are retained by Virtuematic.
3D Revit Models
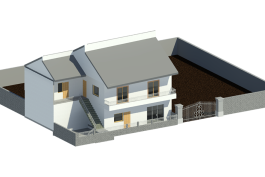
Revit | Architecture
Scope of work | Creation of Architectural Model of a residential building from Laser scan data, for LOD 2, delivered in Revit 2018 Format.
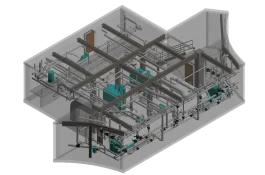
Revit | Plant Design
Scope of work | Creation of plant design model from Laser scan data, for LOD 4, delivered in Revit 2018 Format.
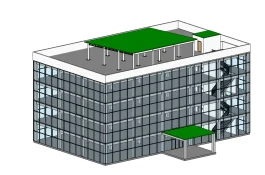
Revit | Structure Design
Scope of work | Creation of Revit Structural modelling of commercial building using Laser scan data, delivered in Revit 2020 Format.
3D CAD Model
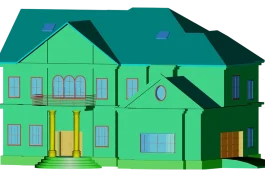
AutoCAD | Architecture
Scope of work | Creation of 3D CAD model of a residential building for LOD 4, delivered in DWG Format.
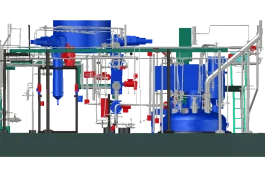
AutoCAD | Plant Design
Scope of work | Creation of Processing Plant model from Laser scan data, for LOD 4, delivered in DWG Format.
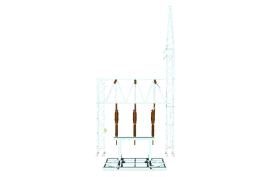
AutoCAD | Structural Design
Scope of work | Creation of structural model of a power plant from Laser scan data, for LOD 4
2D CAD Drawing
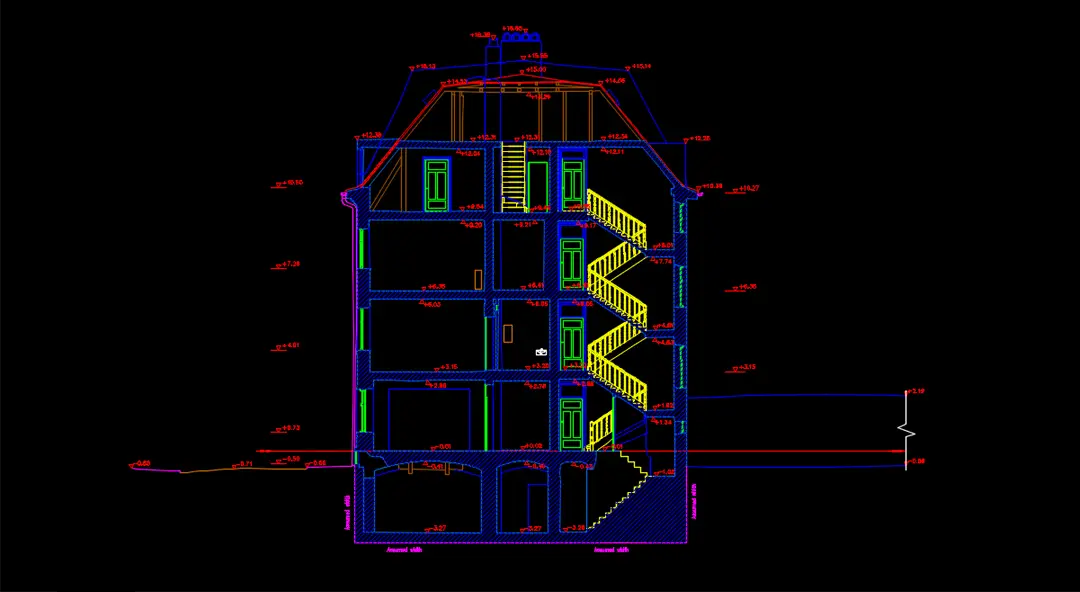
2D CAD | Section Drawing
Scope of work | Creation of detailed 2D Section drawing of a residential building from from Laser scan data
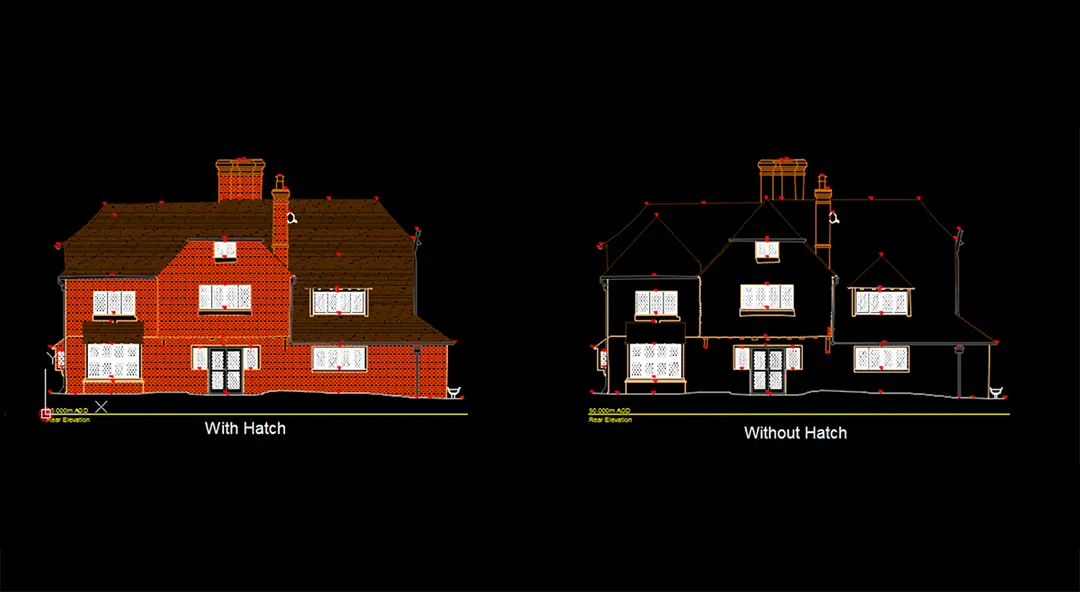
2D CAD | Elevation
Scope of work | Creation of detailed 2D Elevation of a residential building from from Laser scan data
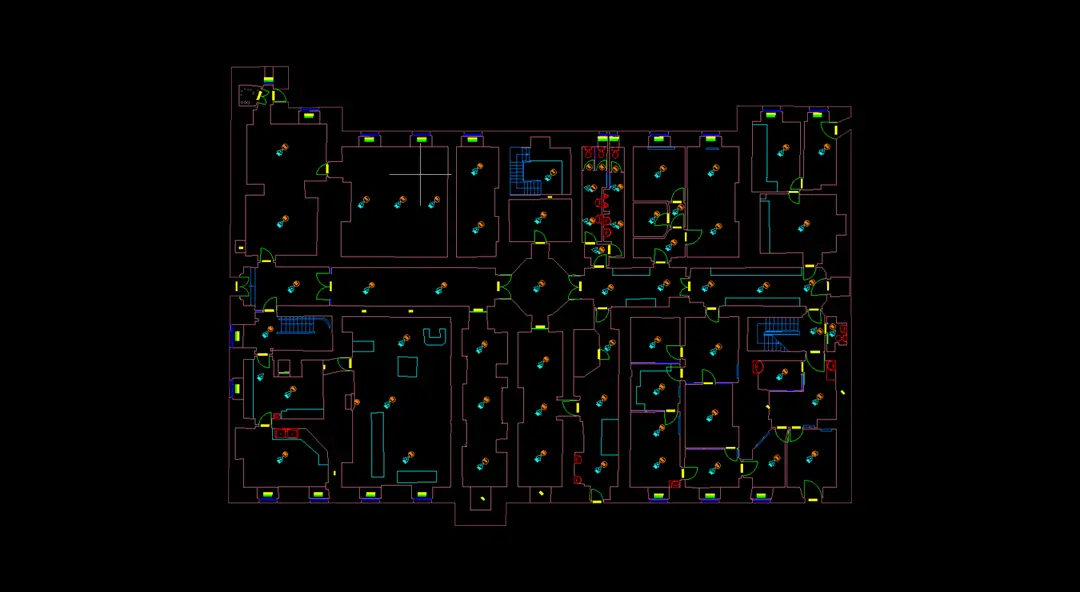
2D CAD | Floor Plan
Scope of work | Creation of detailed 2D Floorplan of a residential building from from Laser scan data
